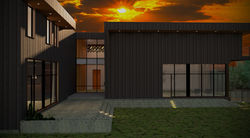top of page
 |  |  |
|---|---|---|
 |  |  |
 |  |
11 Glasgow
This high performance building envelope blankets 7600 sq.ft. of living space comprising private yoga studio, spa, gymnasium, cinema and state of the art workshop. It features integrated mechanical system to sustainably heat and cool this super air tight building by use of ground source heat pump, rooftop solar array PV, battery backup, zoned fan coil distribution, passive solar design.
This project is currently under construction.
bottom of page
